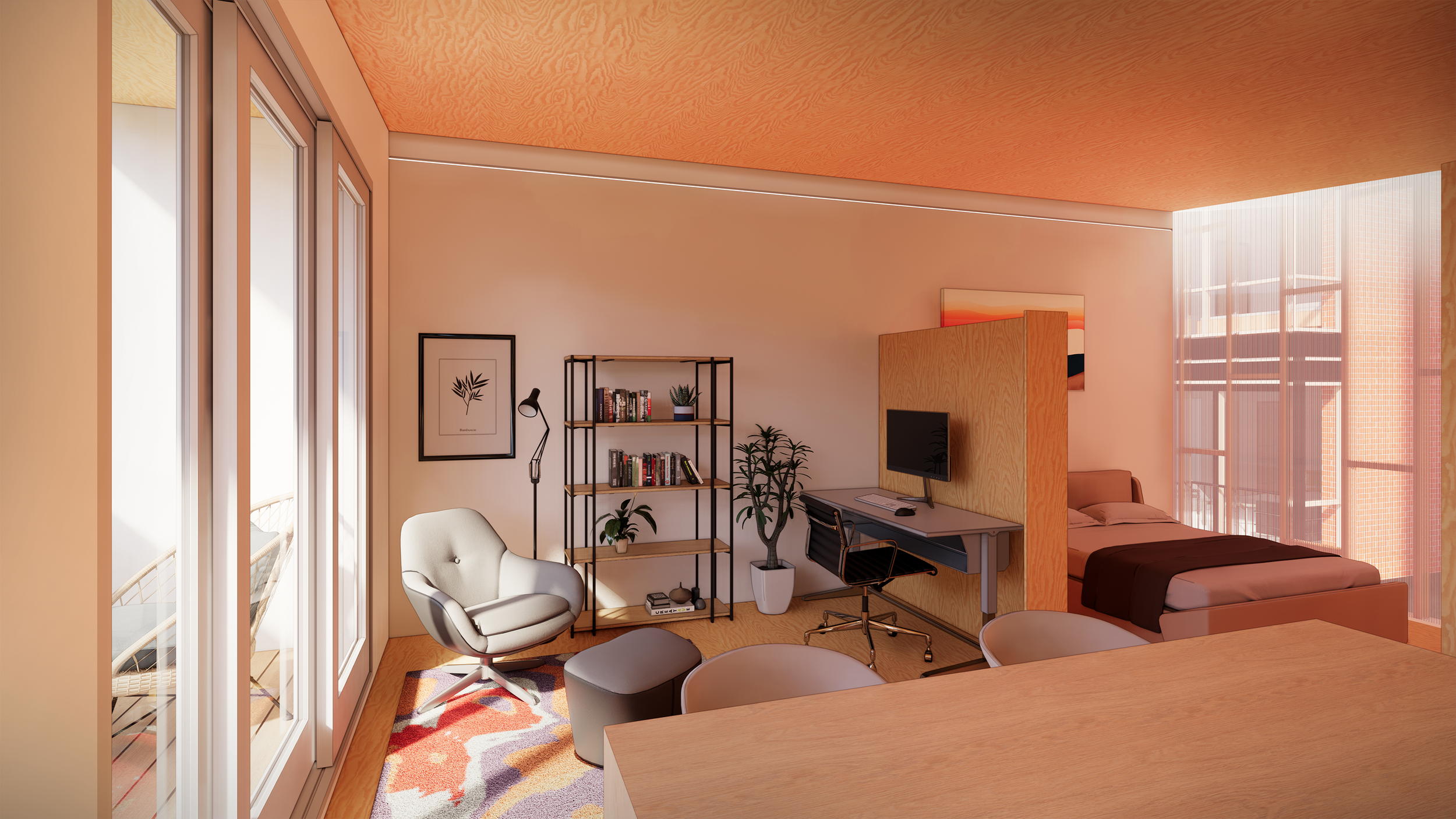City/Park
Three front/back duplexes and AUDs (accessory dwelling unit) on three standard city lots (25'x125'). The site fronts to city park, Denver's largest park. An exploration into "soft density": how can additional housing be added in established low-density areas without the disruptions caused by traditional apartment or townhome developments. This project creates 15 units on a lot previously allocated to a single- family home in one of the city's most central neighborhoods. Every unit has access to private outdoor space, elevated main floors put residents above street level and expansive windows and doors open to views of the park and surrounding neighborhood. Pre-fabricated roof, wall and floor modules will speed construction and reduce waste. Low-e glazing, continuous insulation, and heat pumps drastically reduce energy consumption, and wood fiber insulation lowers the carbon footprint of the project by 40%.
TAGS
RESIDENTIAL, MULTI-FAMILY, NEW CONSTRUCTION
STATUS
PRE-CONSTRUCTION
EXPECTED DELIVERY
2026
CLIENT
SELF-DEVELOPED, LONG TERM HOLD
ROLES
ARCHITECT, DEVELOPER, GENERAL CONTRACTOR








