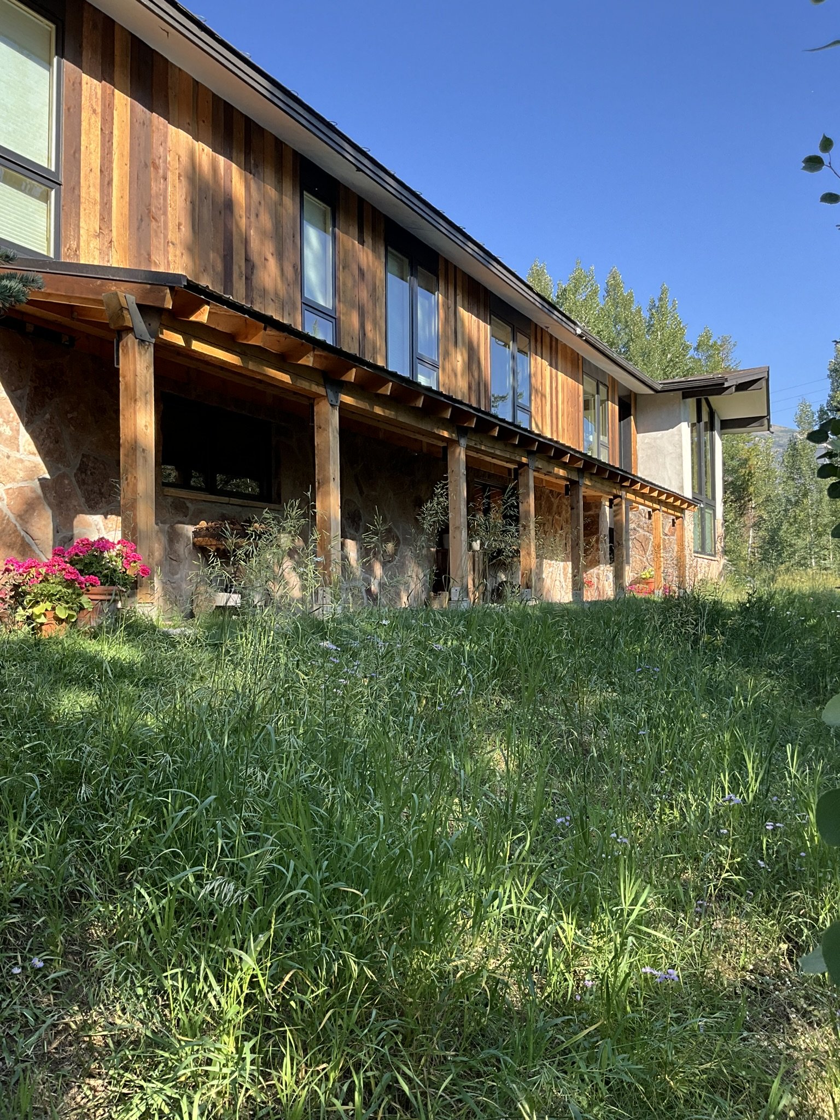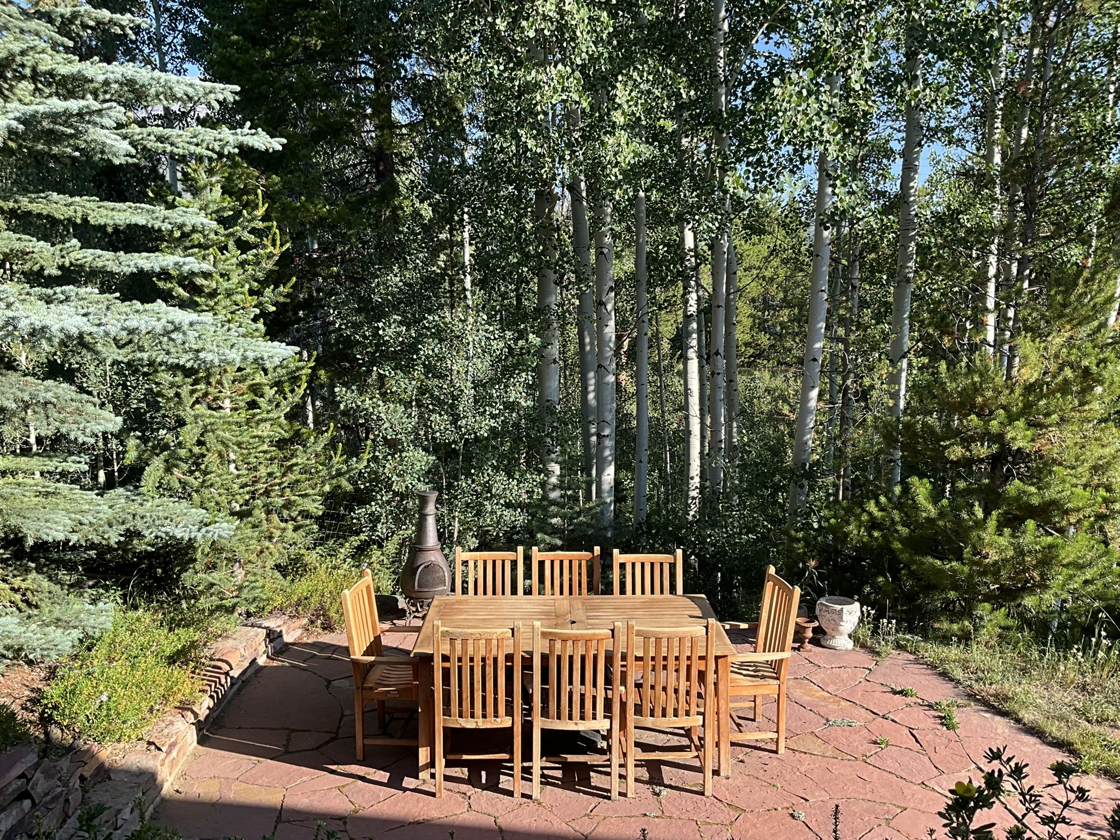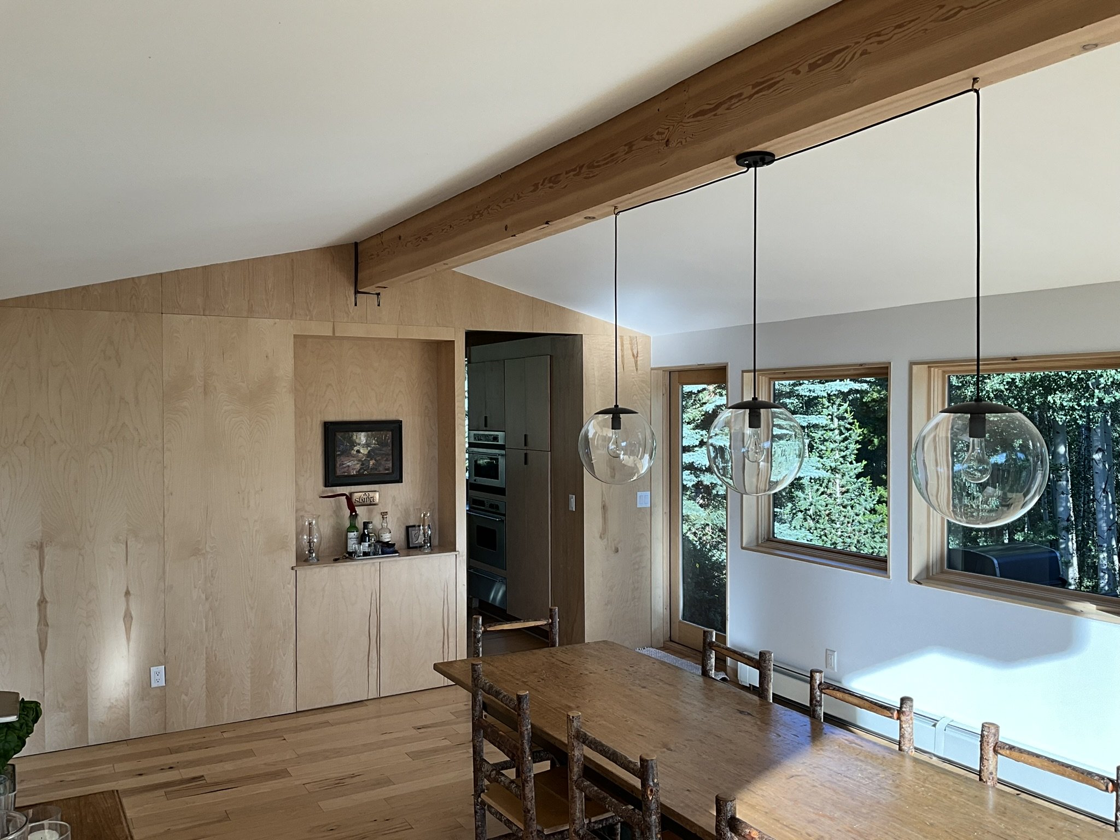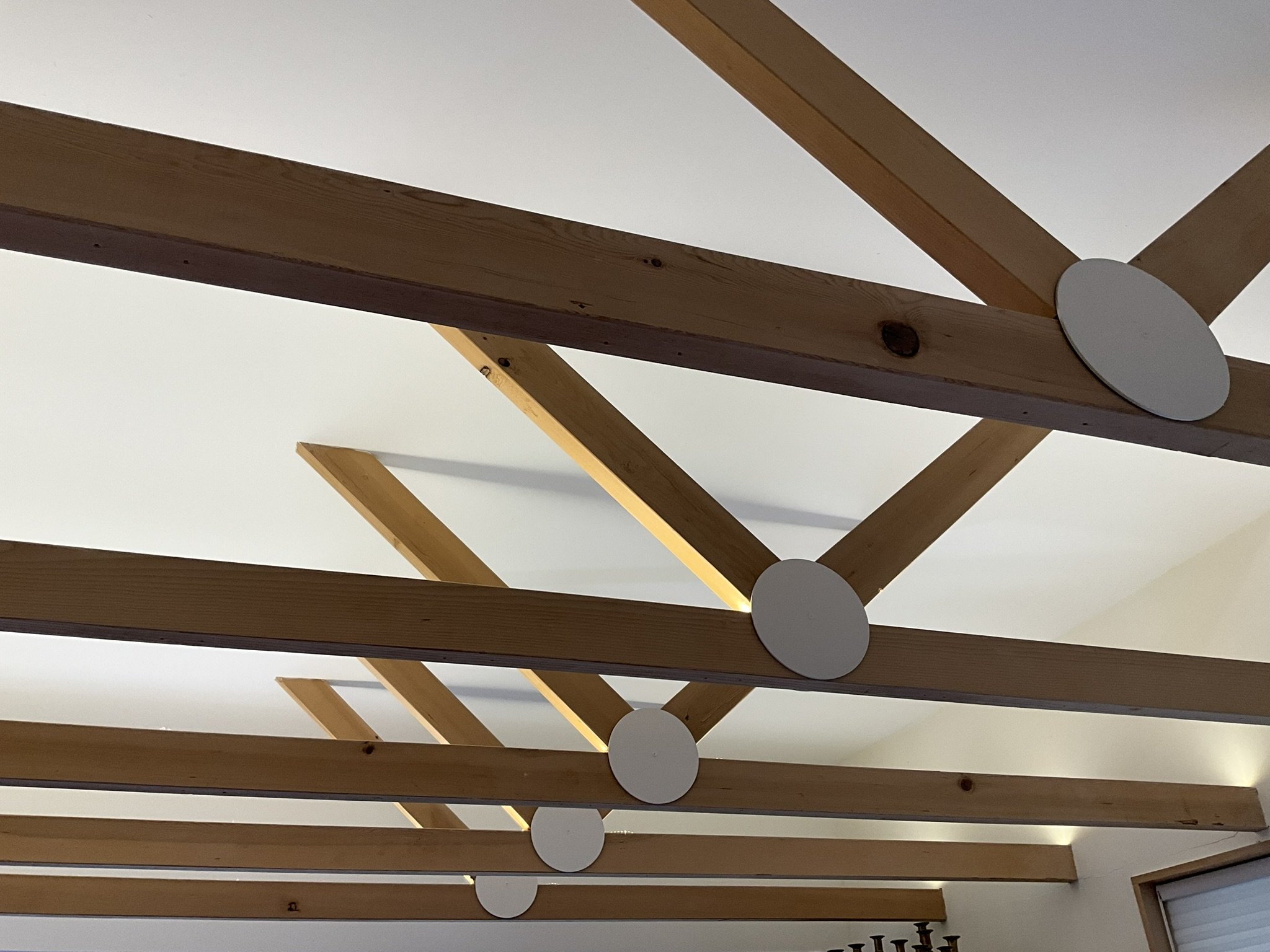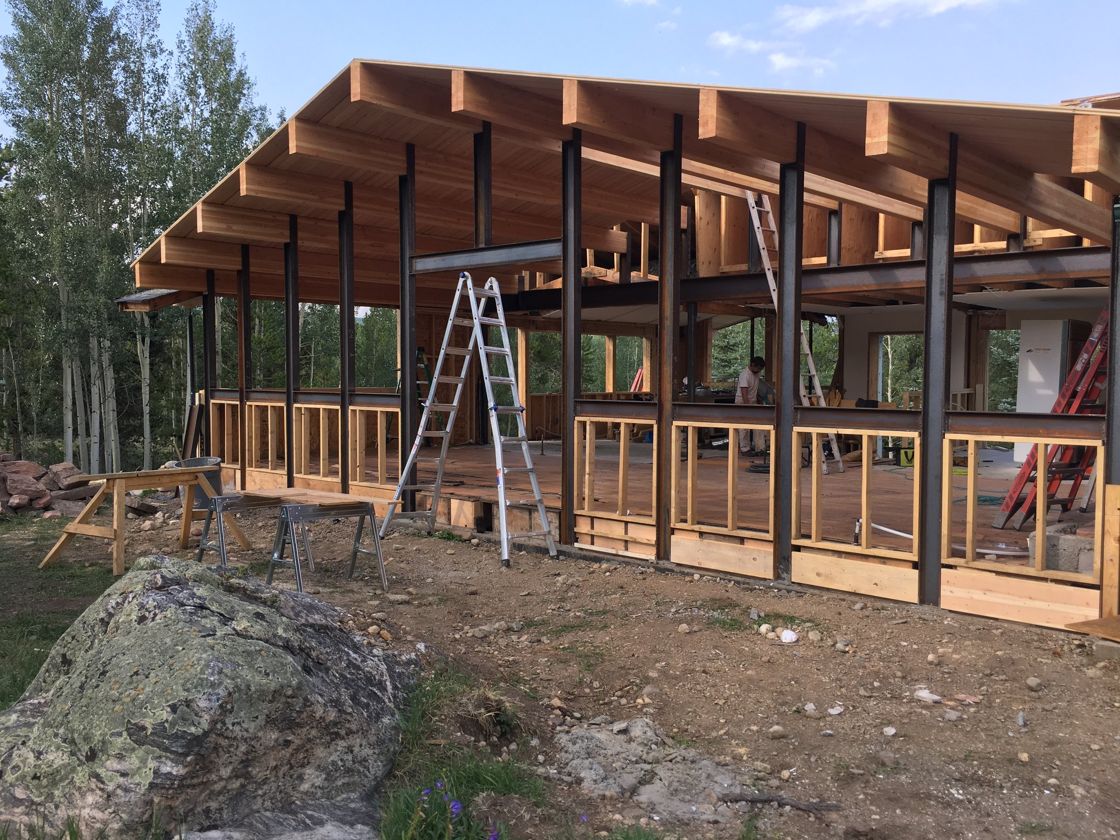10-Mile House
Starting point: lightly-built walk-out ranch on a hill. Problem: best view in town, no way to see it. Solution: peel back the layers, raise the roof, add windows, expand outward.
Views and sustainability drove the project brief. All new living room and kitchen areas were added with vaulted timber ceilings and unimpeded views through custom window walls to the namesake of the project, the 10-mile range. To offset the increase in heating demand caused by increasing the glazed wall area, low-e triple-pane glass was incorporated, as was a new, bespoke super-insulated exterior wall assembly which was applied over all existing 2x4 walls. The existing cedar siding on the house was carefully removed, re-milled, re-finished, and re-attached to the house. Existing flooring and paneling was re-incorporated to various areas of millwork, and the existing kitchen cabinet boxes were re-clad, greatly reducing the demand for new material as well as the amount of landfilled material from the project. The result is a formerly dark, poorly performing home transformed into a light-filled lookout, worthy of its elevated site, and energy efficient, to boot.
TAGS
RESIDENTIAL, REMODEL, ADDITION MOUNTAIN, ENERGY RETROFIT
STATUS
COMPLETE
YEAR
2021
CLIENT
WITHHELD
ROLES
ARCHITECT, GENERAL CONTRACTOR


